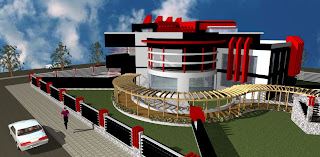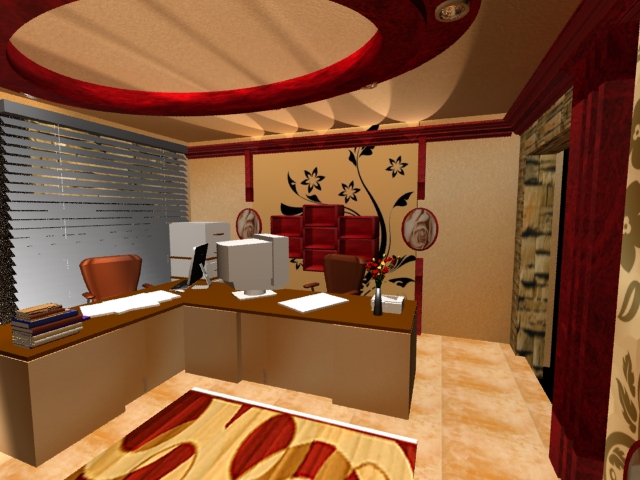This Is A Blogger That Present All My Work In 3D , Picture , Plans And Every Way That Makes The Idea Possible To Understand .. Be Free To Comment To All Contents In This Blogger And let Us Know What Its Your Idea About It . For More Information Contact Me At My Facebook page https://www.facebook.com/pages/My-Design-My-Idea/519482734763505 Thanks To Join Us ...Arch :Rawan Salah.
Thursday, January 31, 2013
Thursday, January 24, 2013
Saturday, January 19, 2013
Wednesday, January 16, 2013
Alsumaili Consulting Engineers office - Women Section
Existing Project
NOT FOR SALE - JUST A DESIGN
Required : Redecorate
Tuesday, January 15, 2013
Residential Building
The Area Of The Site Is About 1000 m2 .The Basic Color Is Orange , White And Black
Specifications:
Built Up Area Of 348 square meters.
Residential Apartment
total apartment =8
Ground Floor:
Main Entrance Connected To A Lobby
Two Apartment In The Floor
One Stair
(1) Parking Area For Each Apartment
First Floor To The Third Floor ( Typical Floor ) :
A Lobby
Two Apartment In The Floor
One Stair
Parking Area ( A )
MAIN ENTRANCE
Parking Area ( A ) - Front View
Perspective View - Entrance
Main Elevation - View
Parking Area ( B )
Parking Shades - Parking Area ( A)
Back View
Monday, January 14, 2013
Residential Apartment Complex
The Area Of The Site Is 9674 m2 .The Basic Color Is Blue , White , Gray And Black.
Specifications:
Built Up Area Of 2985 square meters.
Residential Apartment And Mini Mall .
total apartment =102
Ground Floor:
Main Entrance Connected To A Lobby
Main Hall With Two Escalator And Six Elevator
(16) Shop Store
(1) Coffey Shop And 1 Restaurant
2nd Entrance To The Hypermarket
(3) Parking Area : Visitor Parking , Hypermarket Parking And Management Parking
Seating Area
Entrance To The Basement
First Floor :
(2) Coffey Shop And 1 Restaurant
(12) Shop Store
Hall With Two Escalator And Six Elevator
Hypermarket
Second Floor:
Hall With Two Escalator And Six Elevator
(12) Shop Store
Management Department : 7 Offices And Waiting Area
Third Floor To The 19th Floor (Typical Floors) :
(6) Apartment In Each Floor
General View
Visitor Parking - Close Look
Main Prescriptive - Main View
Side Rood - Basement Entrance
visitor Parking Area - Main Entrance
visitor Parking - Close Look
Side Rood - Management Parking
Management Parking- Close Look
Hypermarket Parking - Second Entrance
Subscribe to:
Posts (Atom)



















































